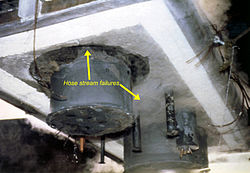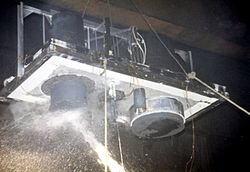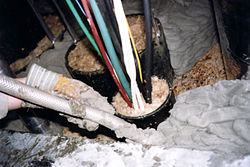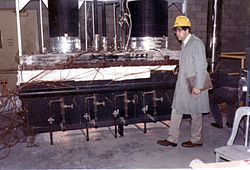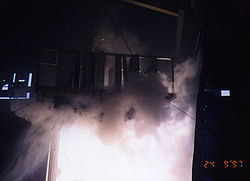Ulc prueflingsaufbau
Autor/Urheber:
Shortlink:
Quelle:
Größe:
618 x 409 Pixel (156416 Bytes)
Beschreibung:
Construction of a test sample, consisting of a mock-up concrete floor frame, complete with penetrants. The concrete frame measures approximately 5' x 9' x 4" (ca. 1.5m x 2.3m x 10cm). It has a large hole in the centre with many mechanical and electrical services traversing. The penetrants extend 1' (30cm) into the furnace and 3' (91cm) on the unexposed side. A firestop mortar is being applied here. Notice the intumescent wrap strip surrounding the fibreglass pipe insulation. When the fire starts, this embedded intumescent will swell to take up the place of the melting insulation. The test was conducted in accordance with the Canadian firestop test method ULC S-115 in Scarborough, Ontario.
Lizenz:
Public domain
Relevante Bilder
Relevante Artikel
MörtelMörtel ist ein Baustoff. Er verbindet Mauersteine und dient zum Verputzen von Wänden und Decken. .. weiterlesen
BrandprüfungEine Brandprüfung gilt zur Beweisführung der Feuerwiderstandsdauer eines Bauteils. .. weiterlesen



