The castellated and domestic architecture of Scotland, from the twelfth to the eighteenth century (1887) (14759208966)
Identifier: castellateddomes05macg (find matches)
Title: The castellated and domestic architecture of Scotland, from the twelfth to the eighteenth century
Year: 1887 (1880s)
Authors: MacGibbon, David, d. 1902 Ross, Thomas, 1839-1930
Subjects: Architecture Architecture, Domestic Castles
Publisher: Edinburgh : D. Douglas
Contributing Library: University of California Libraries
Digitizing Sponsor: Internet Archive
View Book Page: Book Viewer
About This Book: Catalog Entry
View All Images: All Images From Book
Click here to view book online to see this illustration in context in a browseable online version of this book.
Text Appearing Before Image:
und,and it is surrounded by a fine garden and beautiful old trees. PITCAIRLTE HOUSE,* Fifeshire. This house is situated between Auchtennuchty and Newburgh, andabout three miles from Myres Castle, to which it bears some resemblance.It may peihaps have been a castle of the Z Plan. What now existsof old work is a square building with a south-west angle tower (Fig.1453). This tower remains comparatively unaltered, but the main build-ino has been lengthened northwards, the portion north of the towercontaining four windows in two stories being old work. The wide spacebetween these four windows and the other two windows further northis occupied with a very thick wall, which seems to have been the endof the original building. Up to this point the whole of the old house,including the tower, is finely vaulted. The round projection at the * We are indebted to Mr. Cathcart of Pitcairlie for information regarding thishouse, and for a photograi^h from which the sketch is made. FOURTH PERIOD 346 —
Text Appearing After Image:
SOUTHSYDE CASTF.E — 347 FOURTH PEKIOB south end was built early in this century, and between it and thesquare tower the entrance doorway is supposed to have been situated,leading into a vaulted passage. A spiral turret stair, with a cape-houseon the top, commences on the second floor and leads to the top of thetower. This was the original arrangement, but the cape-house wasprobably finished in a different manner from what it now is. All thewindows throughout the building have been enlarged, and the threesquare holes at the base of the tower were made during last centuryto hold beehives. The house stands on a ridge or hillock, and abovewhat was a loch (now drained), which protected it on the east andsouth-east. On the south and west a hollow and a burn cut it offfrom the high lands. J hese natural advantages for defence were sup-plemented by a moat, the remains of which were distinct a generationor two ago. Sibbald mentions Pitcairlie as an old tower. It originallyformed part of the
Note About Images
Relevante Bilder




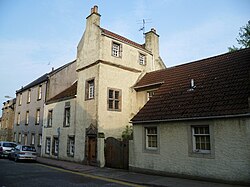

















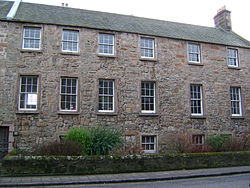






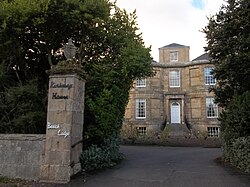

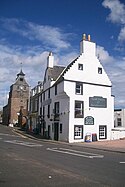




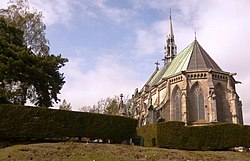



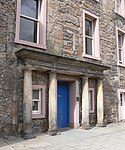

Relevante Artikel
Liste der Kategorie-A-Bauwerke in FifeDie Liste der Kategorie-A-Gebäude in Fife umfasst sämtliche in der Kategorie A eingetragenen Baudenkmäler in der schottischen Council Area Fife. Die Einstufung wird anhand der Kriterien von Historic Scotland vorgenommen, wobei in die höchste Kategorie A Bauwerke von nationaler oder internationaler Bedeutung einsortiert sind. In Fife sind derzeit 194 Bauwerke in der Kategorie A gelistet. .. weiterlesen
