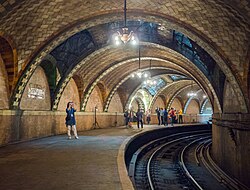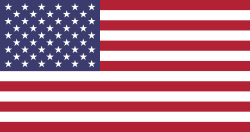The Street railway journal (1904) (14575040948)
Identifier: streetrailwayjo241904newy (find matches)
Title: The Street railway journal
Year: 1884 (1880s)
Authors:
Subjects: Street-railroads Electric railroads Transportation
Publisher: New York : McGraw Pub. Co.
Contributing Library: Smithsonian Libraries
Digitizing Sponsor: Smithsonian Libraries
View Book Page: Book Viewer
About This Book: Catalog Entry
View All Images: All Images From Book
Click here to view book online to see this illustration in context in a browseable online version of this book.
Text Appearing Before Image:
ls. The ceilings are separated into panels by wide ornamentalmoldings, and the panels are decorated with narrow moldingsand rosettes. The bases of the walls are buff Norman brick.Above this is glass tile or glazed tile, and above the tile is afaience or tcrra-cotta cornice. Ceramic mosaic is used fordecorative panels, friezes, pilasters and name tablets. A differ-ent decorative treatment is used at each station, including adistinctive color scheme. At some stations the number of theintersecting street or initial letter of the street name is shownon conspicuous plaques, at other sta-^ tions the number or letter is in the * panel. At some stations artistic em- blems have been used in the schemeof decoration, as at Astor Place, thebeaver; at Columbus Circle, the greatnavigators Caravel; at 116th Street,the seal of the near-by Columbia Uni-versity. The walls above the corniceand the ceilings are finished in whiteKeene cement. The ticket booths are of oak,with bronze window grills and fit-
Text Appearing After Image:
lLAN OF BROOKLYN BRIDGE STATION AND CITY HALL LOOP the viaduct, but the ticket booths and toilet rooms are on thesurface. The viaduct at this point is about 68 ft. above thesurface, and escalators are provided. At many of the stationsentrances have been arranged from the adjacent buildings, inaddition to the entrances originally planned from the street. The entrances to the underground stations are enclosed atthe street by kiosks of cast iron and wire glass, as shownin the view on page 464, and vary in number from two to eightat a station. The stairways are of concrete, reinforced bytwisted steel rods. At 168th Street, at 181st Street, and at MottAvenue, where the platforms are from 90 ft. to 100 ft. belowthe surface, elevators are provided. At twenty of the underground stations it has been possibleto use vault lights to such an extent that very little artificiallight is needed. Such artificial light as is required is suppliedby incandescent lamps sunk in the ceilings. Provision hasbe
Note About Images
Relevante Bilder
Relevante Artikel
Station City Hall (New York City Subway)Die Station City Hall der New York City Subway ist ein ehemaliger U-Bahnhof in Manhattan. Erbaut wurde er von 1902 bis 1904 als repräsentativer Ausgangspunkt für die Interborough Rapid Transit Company (IRT). Sie diente von 1904 bis 1945 als Zugang zur ersten New Yorker U-Bahn-Strecke, der englisch so genannten H-Line der IRT Lexington Avenue Line oder auch Manhattan Main Line. .. weiterlesen














