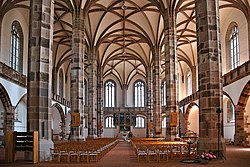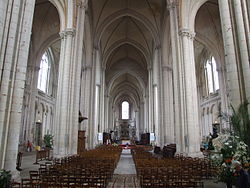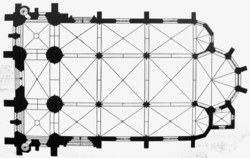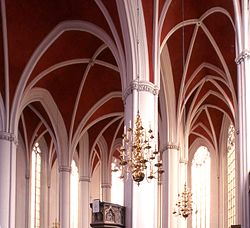Silk Willoughby, St Denys church interior (26274681252)
The present church as it was erected in the first half of the 14th century. The chancel is built in the Perpendicular style the remainder belonging to the Late Decorated style period of 1315 to 1360. There are signs of an earlier structure as in the north wall of the nave where there was once a doorway, on either side of which are displaced capitals of an earlier doorway in Norman style. In the south aisle is a double aumbrey and piscina. The presence of these items indicates that there would have been a chapel here at some point. The Rood screen is of the Decorated period. The screen is in light oak and bears carvings of an eagle, lion, dragons, a monkey fighting with a dog, a cat catching a mouse, and a fox with a bird in its mouth. The chancel was rebuilt in 1878. There is a vaulted triple sedilia just before the east wall and another piscina. The organ was supplied by Messrs, Cousans of Lincoln in 1923 at a cost of £253 being dedicated at morning service on 23rd December 1923. Formerly hand-pumped, an electrical blower was installed in 1949. Cousans thoroughly overhauled the organ in Summer 2007 at a cost of just under £4,000. The roof and floor of the nave were renewed during major reconstruction work in 1907-8, and fragments of an old wall painting were revealed on the north wall of the north aisle.
Pic by Jenny.Relevante Bilder








































Relevante Artikel
HallenkircheDie Hallenkirche ist ein Bautyp einer Kirche, der durch die Gestalt des Langhauses gekennzeichnet ist. Dessen Schiffe sind von gleicher oder annähernd gleicher Höhe und meist unter einem gemeinsamen Dach vereinigt. Im Unterschied zur Basilika hat die Hallenkirche keinen Obergaden. Neben der Saalkirche, der Basilika, der Querkirche und dem Zentralbau bildet dieser Bautyp einen der Grundtypen des christlichen Kirchenbaus. .. weiterlesen
