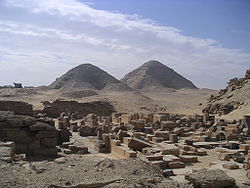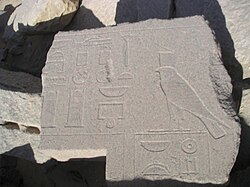Sahure Pyramid Vestibule

|
This file was transferred from Egypt Archive website under the license Copyrighted free use (see permission here). In short: you are free to use it for any purpose including unrestricted redistribution, commercial use, and modification.
This is Mr. Jon Bodsworth's statement about his pictures from Egypt Archive: "All the photographs on this site are from my own originals and are copyright free. They can be reproduced in any medium. If you use any on the web I would appreciate an email. This site was designed to put as many photographs on the web as possible in an easy to use format. I have deliberately kept captions to a minimum but if you would like more information on any of the photographs let me know. The photographs on this website are only a small proportion of over 3,500 that I have covering many areas of Egypt. If there is a specific photograph that you are looking for please let me know." If you use any of the pictures on the web, the author Jon Bodsworth would appreciate an email: jon@egyptarchive.co.uk As of March 2011, Egypt Archive website was closed so if a file is uploaded after that time we need further proof of permission. |
Relevante Bilder
Relevante Artikel
Sahure-PyramideDie Sahure-Pyramide ist die erste Pyramide, die in der Nekropole von Abusir errichtet wurde. Ihr Erbauer Sahure war der zweite König (Pharao) der altägyptischen 5. Dynastie und regierte von 2490 bis 2475 v. Chr. Mit dieser Pyramide bildete sich ein Standardtyp der Pyramidenbauten aus, der bis zum Ende der 6. Dynastie nur noch geringfügig verändert wurde. Besondere Bedeutung besitzt der Sahure-Komplex durch die zahlreichen erhaltenen Reliefs, mit denen Tal- und Totentempel sowie die Wände des Aufwegs verziert waren. Eindrucksvoll war auch die Vielzahl der verwendeten Baumaterialien des Tempelbereichs: Alabaster- und Basaltfußböden, Postamente aus Rosengranit und feiner Kalkstein wurden verbaut. .. weiterlesen


















