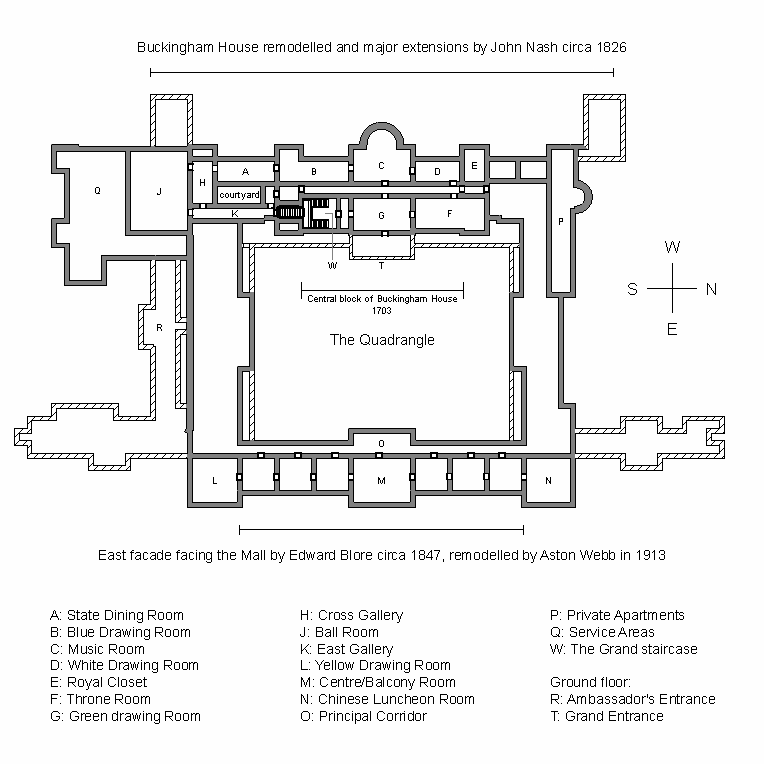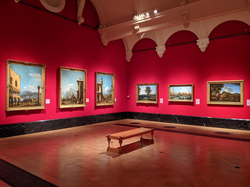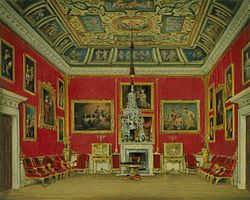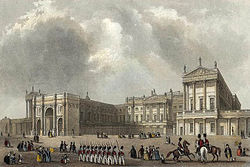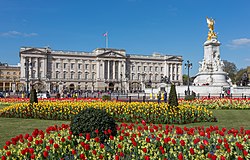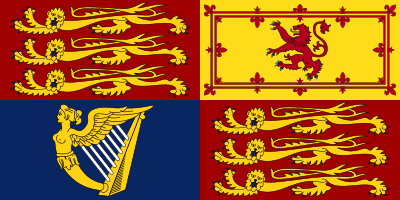Plan of Buckingham palace
(It should be noted that, until future update, this is not an entirely accurate depiction of the Principal Floor of Buckingham Palace. One important difference is that the picture gallery between rooms C and G is a broad room rather than a narrow corridor.)
Key
- A: State Dining Room;
- B: Blue Drawing Room;
- C: Music Room;
- D: White Drawing Room;
- E: Royal Closet;
- F: Throne Room;
- G: Green drawing Room;
- H: Cross Gallery;
- J: Ball Room;
- K: East Gallery;
- L: Yellow Drawing Room;
- M: Centre/Balcony Room;
- N: Chinese Luncheon Room;
- O: Principal Corridor;
- P: Private Apartments;
- Q: Service Areas;
- W: The Grand staircase.
On the ground floor:
- R: Ambassador's Entrance;
- T: Grand Entrance.
Relevante Bilder
Relevante Artikel
Buckingham PalaceDer Buckingham Palace ist die offizielle Residenz des britischen Monarchen in London. Das Gebäude im Stadtbezirk City of Westminster dient auch offiziellen Staatsanlässen. So werden dort ausländische Staatsoberhäupter bei ihrem Besuch in Großbritannien empfangen. Daneben ist er ein wichtiger Anziehungspunkt für Touristen. .. weiterlesen
