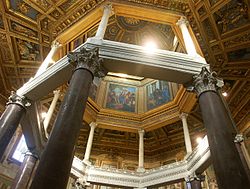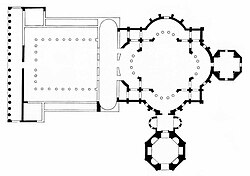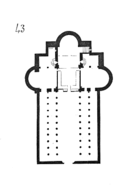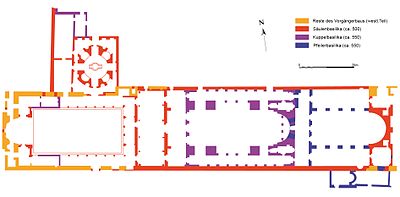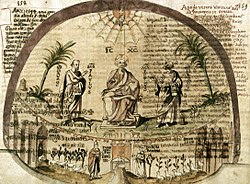A history of architecture in Italy from the time of Constantine to the dawn of the renaissance (1901) (14784037685)
Identifier: historyofarchit01cumm (find matches)
Title: A history of architecture in Italy from the time of Constantine to the dawn of the renaissance
Year: 1901 (1900s)
Authors: Cummings, Charles Amos, 1833-1905
Subjects: Architecture
Publisher: Boston, New York, Houghton Mifflin and company
Contributing Library: PIMS - University of Toronto
Digitizing Sponsor: University of Toronto
View Book Page: Book Viewer
About This Book: Catalog Entry
View All Images: All Images From Book
Click here to view book online to see this illustration in context in a browseable online version of this book.
Text Appearing Before Image:
t, that of SS. Andrew and Bjxrtholoniew. and appar-ently another dedicated to S. Stephen, and a fourth to SS. Sergius and Bacchus. — allforming, as at the Vatican, a little town of labyrinthine plan. Gregorovius, Travelsin Itdli/, p. 2(>>. vol. ii. The Lateran j)alace continued to be the residence of the Popes for nearly a thousandyears, or until the abandonment of Kome as the Paj)al city, in \AW. On their returnfrom Avignon in 1;I7>>, the \atican was made the official residence. But the church hasalways retained it.s position and rank as tlie first church in rhri.stendom. Orbis et UrbisOmnium Ecclesiarum Mater et (\ii)ut. — the ehapt«r of the Lateran still taking preced-ence of th;it of St. Peters. It w.as origin;illy dedicated to (hristus S.ilvat<»r. ))ut wasknown also as the Basilica Constantiniana and as tlie Basilica Anrea (from its abundantgold dicoration). In the sixth century it was dedicated to St. John. Gregorovius, (lescft. <ier SUtdt Rom. iii. lAi\.
Text Appearing After Image:
Fie-. 18. Basilica of St. Peter. 24 ARCHITECTURE IN ITALY Vatican, in whidi many Popes had been buried in the first and second^^ centuries,^ was probably the largest of the early churches, Vatican coverino an area of soniethin- over 7000 square metres(73,000 sq. ft.). (Fig. 18.) It was a five-aisled church, witha nave 75 feet wide and 285 feet long, separated from the side aislesby two lines of 23 antique monolithic columns of granite and marble,35 feet high, with Corinthian capitals, carrying a horizontal entabla-ture above which rose the nave walls to a hei^jht of more than 100feet, pierced above the aisle roofs with laige round-arched windows.The two aisles on either side the nave were separated by arcades ofround arches on columns.-^ The transept, about 55 feet wide and245 feet long, projected boldly beyond the outer aisle walls, and wasentered by single round arches from the nave and aisles ; thatfrom the nave — the triumphal arch — was considerably stilted, andsprang from de
Note About Images
Relevante Bilder
Relevante Artikel
Frühchristliche BaukunstDie Epoche der frühchristlichen Baukunst beginnt mit den im 3. Jahrhundert errichteten Sakralbauten und schließt mit dem Ende der Antike, also im 7. Jahrhundert. Bauten aus dieser Zeit haben sich überwiegend im Mittelmeerraum erhalten, sind aber häufig in den folgenden Architekturepochen erneuert oder erheblich verändert worden. .. weiterlesen








