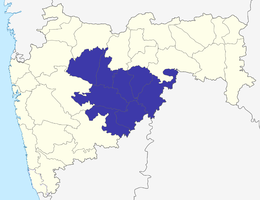Marathwada


Marathwada (Marathi: मराठवाडा) ist eine historische Region im heutigen indischen Bundesstaat Maharashtra; sie gehörte von 1724 bis 1956 zum Fürstenstaat Hyderabad, ist flächenmäßig nahezu identisch mit der heutigen Aurangabad (Division) und zählt ca. 20 Millionen Einwohner.
Geografie
Die ungefähr 64.000 km² große Region Marathwada liegt auf dem ca. 500 bis 800 m hochgelegenen Dekkan-Plateau und nimmt den Südosten von Maharashtra ein. Zu ihr gehören die heutigen 8 Distrikte Aurangabad, Nanded, Latur, Parbhani, Jalna, Beed, Hingoli und Osmanabad. Wichtigste Städte sind Aurangabad, Nanded-Waghala und Latur. Der wichtigste Fluss ist die Godavari, die jedoch in der Region Marathwada – trotz überdurchschnittlicher jährlicher Niederschlagsmengen von 750 bis 900 mm – mit Ausnahme des Manjira keine größeren Nebenflüsse hat.
Geschichte
In der Phase des Niedergangs des Mogulreiches, welches das Gebiet seit dem ausgehenden 17. Jahrhundert beherrschte, machte sich der hiesige Statthalter Asaf Jah I., der den Titel Nizām al-Mulk (= „Ordner des Reiches“) trug, im Jahr 1724 de facto unabhängig und gründete den Fürstenstaat Hyderabad, der jedoch allmählich unter britischen Einfluss geriet. Während in und um Hyderabad hauptsächlich Telugu gesprochen wurde, sprach man im Nordwesten Marathi – aus dieser Situation heraus erhielt das Gebiet den Namen Marathwadi („Häuser der Marathen“). Nach der indischen Unabhängigkeit (1947) blieb es beim Hyderabad State, wurde jedoch 1956 im Rahmen des States Reorganisation Act dem Bombay State zugeschlagen, aus dem seinerseits im Jahr 1960 die Bundesstaaten Maharashtra und Gujarat hervorgingen.
Sehenswürdigkeiten
Vor allem in und um die Stadt Aurangabad befinden sich die bedeutendsten Sehenswürdigkeiten der Region Marathwada: die buddhistischen Höhlenklöster von Ellora und Ajanta zählen zu den beeindruckendsten ganz Indiens, die Festungsstadt Daulatabad und die Grabstätten von Khuldabad erinnern an die spätmittelalterliche und neuzeitliche Phase der Dominanz des Islam. In der gesamten Region gibt es so gut wie keinen mittelalterlichen Hindu-Tempel mehr, denn sie wurden bei den Dekkan-Feldzügen Aurangzebs geschleift; lediglich der nur halb zerstörte Tempel von Aundha Nagnath erinnert an diese Zeit. Viele Tempel, darunter der Grishneshwar-Jyotirlinga-Tempel bei Ellora oder die Tempel von Ambajogai oder Tuljapur, wurden vom 17. bis 19. Jahrhundert komplett oder in wesentlichen Teilen erneuert. Der Hazur Sahib Sikh-Gurdwara in Nanded gehört zu den wichtigsten religiösen Zentren der Glaubensgemeinschaft.
- © Vyacheslav Argenberg / http://www.vascoplanet.com/, CC BY 4.0
Ambajogai, Shivleni-Caves
Nanded, Hazur-Sahib-Gurdwara
Tuljapur, Tulja Bhavani Temple
Literatur
Weblinks
- Marathwada Statutory Development Board (diverse Infos, englisch)
Auf dieser Seite verwendete Medien
Autor/Urheber: Mahajan Deepak, Lizenz: CC BY-SA 4.0
After enterance in Shivleni front view
© Vyacheslav Argenberg / http://www.vascoplanet.com/, CC BY 4.0
A group of Buddhist monks and Indian students sit on the floor in front of Buddha sculpture in the ancient Vishvakarma Cave temple (Cave 10, Carpenter's Cave). This notable cave temple was built around 650 CE. Ellora Caves, Maharashtra, India. 600–1000 CE.
Autor/Urheber: Upadhye Guruji, Lizenz: CC BY-SA 3.0
Dieses Bild zeigt das ASI-Denkmal mit der Nummer
Autor/Urheber: Anjali Sajan, Lizenz: CC BY-SA 3.0
Situated in the hilly country in Maharashtra known as the Balaghat, Tulja Bhavani temple is situated on one of the deep slopes on the ranges of the hill, in the midst of a small side valley of a stream flowing down the plateau to the west of the town The temple is enclosed with a fortress and faces the East and consists of special attributes of Garbhagriha (sanctum sanctorum) The chief shrine is cross-planned construction, the southern one opening in the courtyard, the eastern one leading to the outer Mandapam and the western to the Garbhagriha. On the northern side is a room known as the Shejaghar or bedroom of the goddess. As one enters the temple complex through the Mahadwar, on the way there is the Kallol tirth to the left and after a descent of nearly 30 steps the Gomukh tirth on the right with a small shrine dedicated to Vitthal Rakhumai nearby. Both these tirths receive perennial water flow from gomukhs. To the left near the main entrance gate leading into the courtyard is a shrine dedicated to Siddhi Vinayak. The imposing gateway is ornamented with flower and creeper patterns carved in relief. To the right of the gate is a shrine dedicated to Dattatraya and to the left residential houses of the temple priests. Occupying a central position in the courtyard, the temple mandap has two side entrances right opposite each other flanked by small columns. Supported on quite a few rows of pillars the mandap hall is 7.62 x 4.57 metres (25' x 15') beyond which is the middle part wherein is installed a marble statue of a lion in a standing posture. Herein to the right there is a small chamber housing the silver palang or bedstead of the goddess. Inside the Garbhagriha is a silver, four-arched canopy holding the delicately carved stone image of the goddess Bhavani. It is very attractive and in point of finish and execution would rival any of the best idols found elsewhere. The entrances leading from the mandap to the middle part of the chamber containing the palang (bed) and that of the Garbhagriha are all plated with silver bearing beautiful carvings and are fine pieces of sculptural ingenuity. The Garbhagriha is crowned with a beautiful tapering sikhar having figure-filled niches. Figures set-in in the niches are mostly those of sages and deities and are very shapely. Its four corners are fixed with temple replicas also set-in with deity figures each temple replica in turn being flanked by two lion statues. The space in between is filled with elephant statues. In the front and right opposite the main entrance gate there is the homakund also crowned with a similar sikhar. Installed here and there at convenient places there are quite a few small Deepmalas or lamp-pillars. On either side of the temple, cloisters have been provided in some of which are installed idols of different deities.
Autor/Urheber:
- Maharashtra_locator_map.svg: Cc-by-sa-3.0
- derivative work: Abhijitsathe (talk)
Chhatrapati Sambhajinagar division in Maharashtra, India













