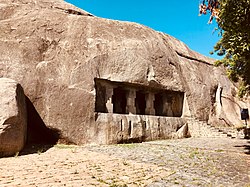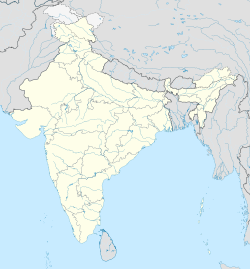Mandagappattu
| Mandagappattu | ||
|---|---|---|
| Staat: | ||
| Bundesstaat: | Tamil Nadu | |
| Distrikt: | Viluppuram | |
| Subdistrikt: | Viluppuram | |
| Lage: | 12° 7′ N, 79° 28′ O | |
| Höhe: | 60 m | |
| Fläche: | 2,58 km² | |
| Einwohner: | 1.965 (2011)[1] | |
| Bevölkerungsdichte: | 762 Ew./km² | |
 | ||
Mandagappattu, auch Mandagapattu, ist ein knapp 2.000 Einwohner zählendes Dorf im südindischen Bundesstaat Tamil Nadu. Etwas außerhalb des Dorfes befindet sich einer der ältesten (erhaltenen) Felstempel aus der Pallava-Zeit.
Lage
Mandagapattu liegt in einer Höhe von knapp 60 m ca. 25 km (Fahrtstrecke) nördlich der Distriktshauptstadt Viluppuram bzw. ca. 21 km südöstlich von Gingee. Das Klima ist tropisch warm; Regen fällt hauptsächlich in den Monsunmonaten Juli bis Dezember.[2]
Bevölkerung
Die Einwohner des Ortes sind ganz überwiegend Hindus; andere Glaubensgemeinschaften sind unter der ländlichen Bevölkerung Südindiens kaum vertreten. Der weibliche und der männliche Bevölkerungsanteil sind annähernd gleich.[3]
Wirtschaft
Im Umland des Dorfes wird Feldwirtschaft und auch etwas Viehzucht (Hühner) betrieben; im Ort selbst gibt es Kleinhändler, Handwerker und Tagelöhner, aber auch eine Schule und eine Bank.
Geschichte
Mit Unterbrechungen vor allem durch die Chola herrschten in der Region lange Zeit die Dynastien der Pandyas (Hauptstadt Madurai) und der Pallavas (Hauptstadt Kanchipuram), die jedoch die tatsächliche Macht oft an regionale Vasallen delegierten. Im 14. Jahrhundert okkupierten muslimische Herrscher kurzzeitig die Macht, die dann auf das hinduistische Vijayanagar-Reich überging, das seinerseits den Nawabs von Karnatik (ca. 1690–1801) Platz machen musste. Zwischenzeitlich stritten sich jedoch Briten und Franzosen in den Karnatischen Kriegen (1744–1763) um die Vorherrschaft in der Region.[4]
Sehenswürdigkeiten

Einer Inschrift zufolge wurde der Trimurti-Felsentempel vom Pallava-Herrscher Mahendravarman I. (reg. ca. 600–630) in Auftrag gegeben, dem auch weitere Tempel in Tamil Nadu zugeordnet werden können. Die Übersetzung der Inschrift lautet:
Der dreiportalige Eingang wird von zwei überlebensgroßen seitlichen Wächterfiguren (dvarapalas) begleitet, die ihre Aufgabe mit großer Eleganz und Gelassenheit erfüllen. Der untere und der obere Teil der dekorlosen Stützen sind blockhaft, wohingegen der Mittelteil einen oktogonalen (oder halboktogonalen) Querschnitt aufweist; diese Konstellation wiederholt sich im Innern zwischen der querrechteckigen Vorhalle (mandapa) und den annähernd quadratischen Cellae (garbhagrihas).
Siehe auch
Literatur
- K. R. Srinivasan: Cave Temples of the Pallavas. Archaeological Survey of India, 1964.
Weblinks
- Mandagapattu, Felstempel – Fotos + Infos (englisch)
- Mandagapattu, Trimurti-Tempel (Wikipedia, englisch)
Einzelnachweise
Auf dieser Seite verwendete Medien
Autor/Urheber: AshwiniKalantri, Lizenz: CC BY-SA 3.0
Location map of India with Indian claimed territories in grey. Equirectangular projection. Strechted by 106.0%. Geographic limits of the map: * N: 37.5° N * S: 5.0° N * W: 67.0° E * E: 99.0° E Made with Natural Earth. Free vector and raster map data @ naturalearthdata.com.
Autor/Urheber: Ms Sarah Welch, Lizenz: CC BY-SA 4.0
Mandagapattu is a small agriculture-based village few kilometers east of a modern highway in Tamil Nadu. It preserves an important 7th-century Hindu temple, significant to the history of architecture and writing scripts of South India. Dedicated to Brahma, Vishnu and Shiva, it includes a Sanskrit inscription in Grantha script which states that it is first rock cut cave temple made without "wood, brick, metal or mortar". The temple is credited to the Pallava king Mahendravarman I.
The three sanctum temple faces north, has two pillars and two pilasters. It has an ardha mandapa and a mukhya mandapa as recommended by the ancient shilpa shastras. The statues inside each sanctum are missing (the sockets which held these are still present). In the front are two dvarapalas. These rock-cut door guardian reliefs show some 7th-century cultural aspects such as dress, jewelry and weapons. They wear tall, conical decorated headgear, a style that is found in numerous carvings and statues between the 7th- and 16th-century South Indian temples (later adopted by Vijayanagara Hindu kings, royalties as well as Islamic sultans and nawabs).
The pilaster near the western pillar has the famous Sanskrit inscription. There is another minor inscription on the floor. The temple is simple and the pillar attests to the early Pallava style design.Autor/Urheber: Ms Sarah Welch, Lizenz: CC0
This is a JPEG format plan and architectural drawing of a historic Indian temple or monument. An alternate SVG format (scalable vector graphics) version of this file – for web graphics, design studies, print, dynamic and interactive applications – has also been uploaded to wikimedia commons.
The drawing:
- This is the floor plan of the temple.
- Mandagapattu Tirumurti Temple is a Hindu temple situated in the village of Mandagapattu in the Viluppuram district of Tamil Nadu, India.
- This is a rock-cut temple of the Pallava ruler Mahendravarman I (600-630 CE) dedicated to Brahma-Shiva-Vishnu.
- It is the oldest stone shrine discovered and dated in Tamil Nadu.
- The temple has the earliest known rock-cut Sanskrit inscription written in Grantha script.
- GPS location of the monument:
| | Dieses und weitere Bilder auf OpenStreetMap |
- The relative scale and relative dimensions in this architectural drawing are close to the actual but neither exact nor complete. The plan illustrates the design and layout, but some intricate details or parts of the temple may not be shown. In cases where exact measurements were not feasible, the drawing uses best approximations and rounds the best measurements feasible.




